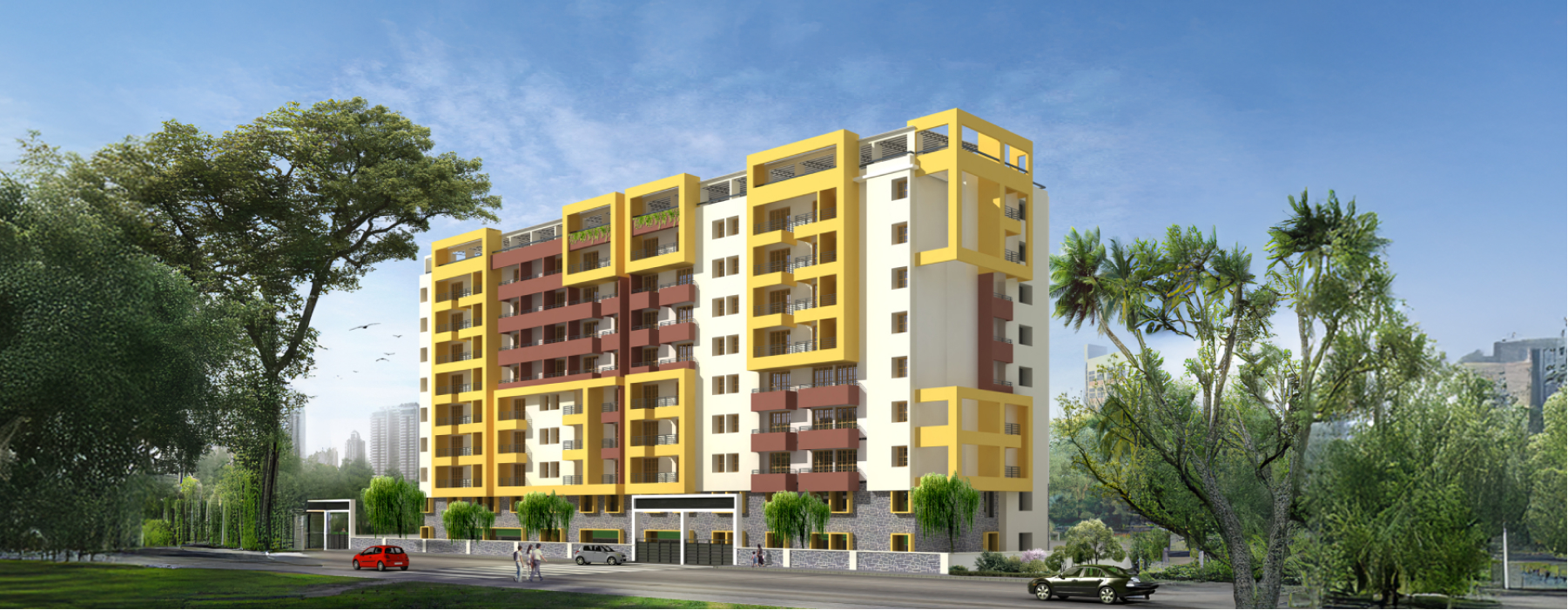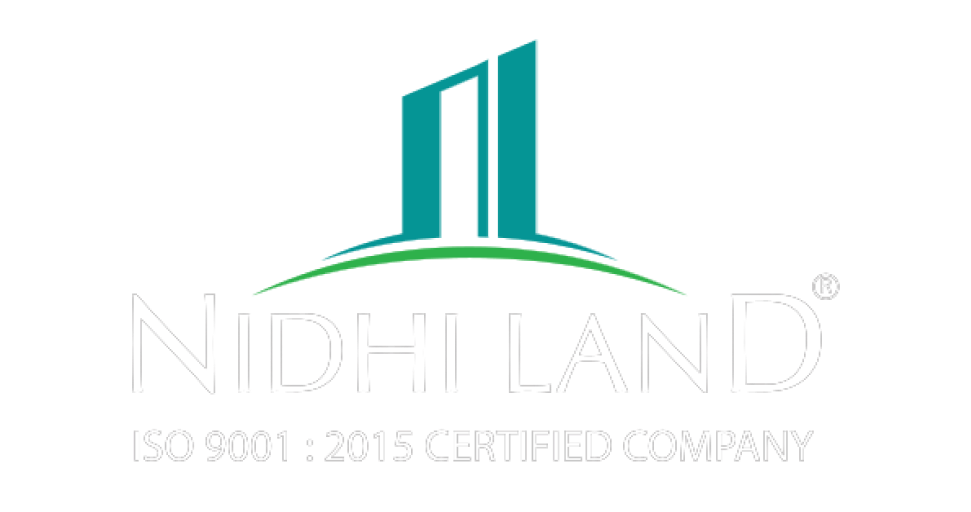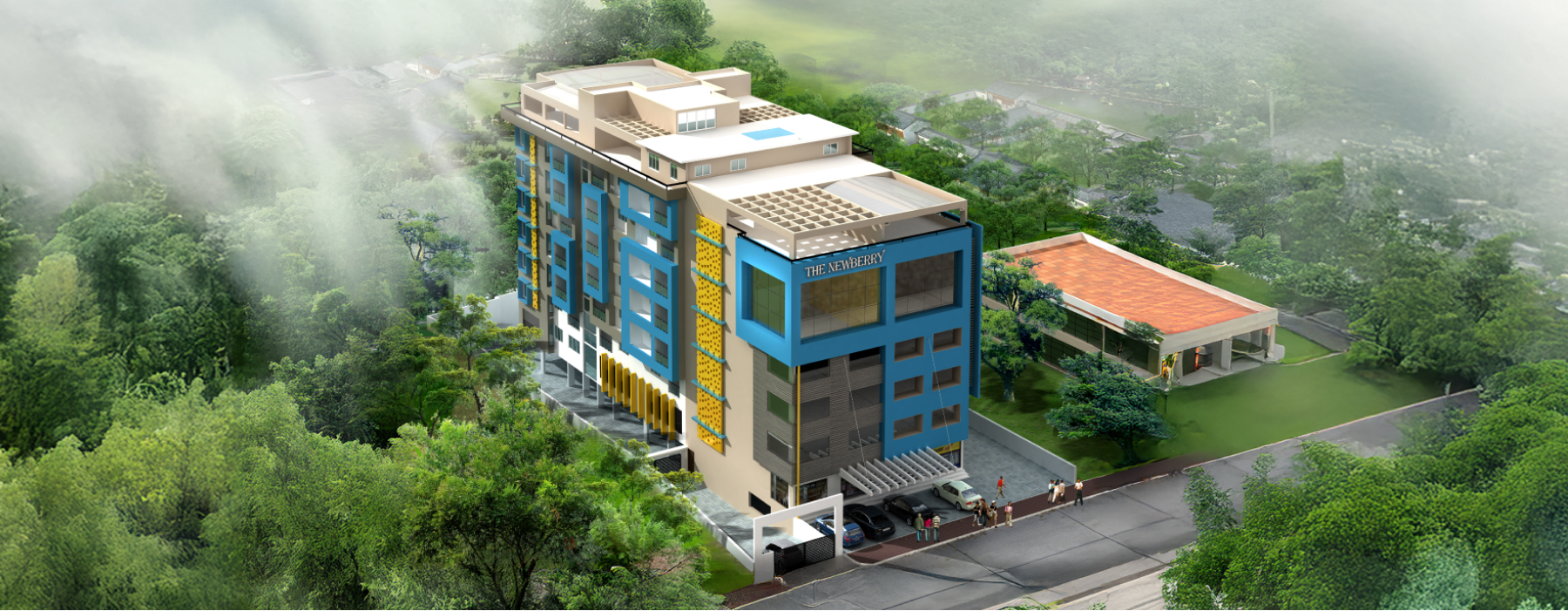
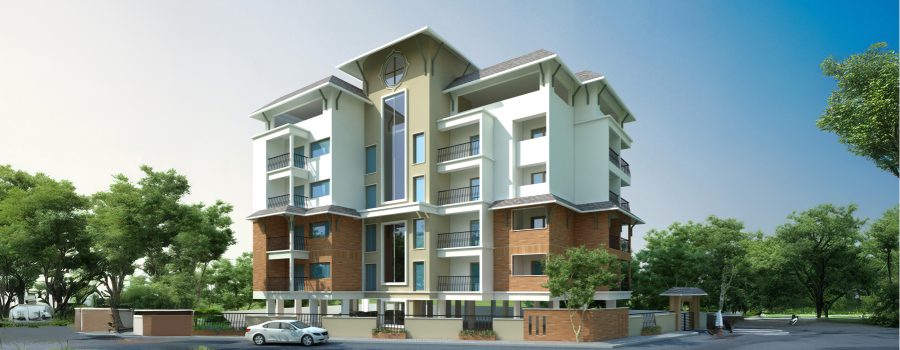
Thoughtfully crafted to elevate your living experience, these homes feature spacious interiors, stylish balconies, and premium finishes. Nestled in the peaceful Matadakani neighborhood, Saathvik Homes offers a harmonious retreat surrounded by lush greenery, while keeping you close to urban conveniences like schools, hospitals, and entertainment. Discover a lifestyle where comfort meets tranquility—a place to truly thrive.
2 BHK | 3 BHK
"Your Gateway to Serene Harmony"
Designed for those who settle for nothing but the best, Saathvik Homes offers affordable yet premium living spaces that combine modern architecture with luxurious amenities. Spacious rooms, elegant balconies, and top-tier fixtures set these homes apart, promising a lifestyle that is both comfortable and memorable.
SPECIFICATION
Tech Specification of
this project
- Compound wall and gate
- Overhead water tank and underground sump tank with required pumps
- Water supply through borewell or open well, in addition to the corporation water supply
- Covered terrace with premium quality roofing sheets
- Interior walls: Putty finished acrylic distemper or equivalent painting for walls and ceilings
- Exterior: Wall surface painted with exterior emulsion paint of a reputed brand
- Electrical wiring with premium quality wires (R.R Cable or equivalent)
- Modular electrical switches (Crabtree/Elleys)
- Electrical fittings for recreation space, common areas, car parking, and yard
- Good quality (2’0″x2’0″) vitrified tile flooring inside the apartments
- Rectified matte-finished tile flooring for the common passage and staircase
- Polished granite platform with a standard-size premium quality stainless steel sink with a drainboard
- Premium quality ceramic glazed wall tiles above the kitchen platform (up to 2’0″ height)
- Provision for aqua guard, exhaust fan, and adequate power points in the kitchen
- Provision for a washing machine point with plumbing and water drain line
- Well-seasoned wooden door frames for bedrooms
- RC door frames with waterproofing skin door shutters (Masonite or equivalent) for bathrooms
- UPVC windows with sliding shutters for inside apartments
- Aluminum windows for common areas (Provision of mosquito net at extra cost)
- Decorative melamine polished main entrance door
- Premium quality pastel-colored sanitary fittings in all toilets
- European water closet (EWC) for all toilets
- Generator backup with a soundproof acoustic enclosure for lighting in each apartment and common areas, lift, and pump
- Elegant entrance lobby with marble/granite flooring on the ground floor
- One automatic elevator of eight-passenger capacity
- 1-way intercom facility from each apartment to security room, society room, multipurpose hall, and visitors lobby
- CCTV surveillance system
- Firefighting system (as per norms)
- Recreation/multipurpose hall and society room in the terrace
- Covered car parking (at extra cost)
- Security room and common toilet for maids, drivers, and security staff in the ground floor
- Concrete interlock paving for car parking and yard
- Reticulated gas connection for all apartments
Conclusion
This elegant residential development by Nidhi Land Infrastructure boasts a single tower rising gracefully with five floors, offering just 16 exclusive units, ensuring a sense of community while preserving privacy. Spread across a well-planned 0.25-acre expanse, Saathvik Homes is thoughtfully designed to provide a tranquil haven amidst the bustling city. With its modern amenities, strategic location, and an emphasis on quality living, it promises an enriching lifestyle that caters to both convenience and luxury. Whether it’s the thoughtfully designed interiors or the peaceful surroundings, Saathvik Homes truly redefines what it means to come home.

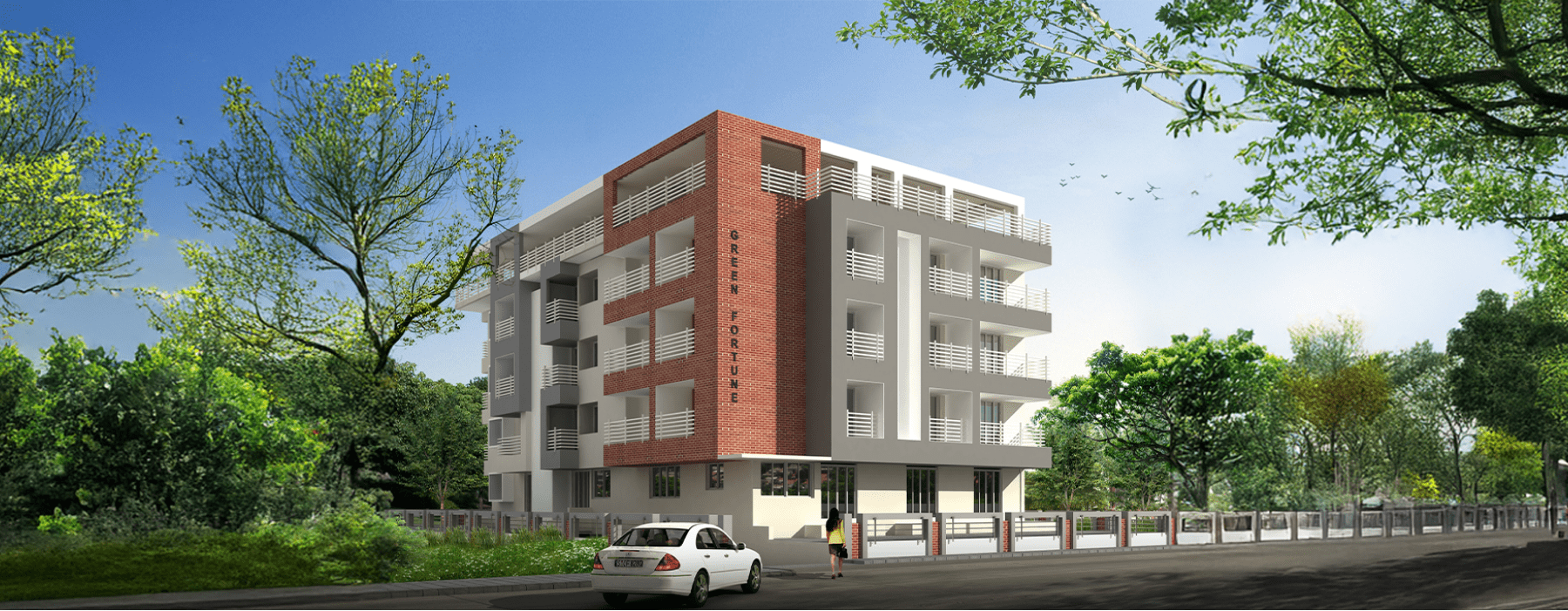
Green Fortune
