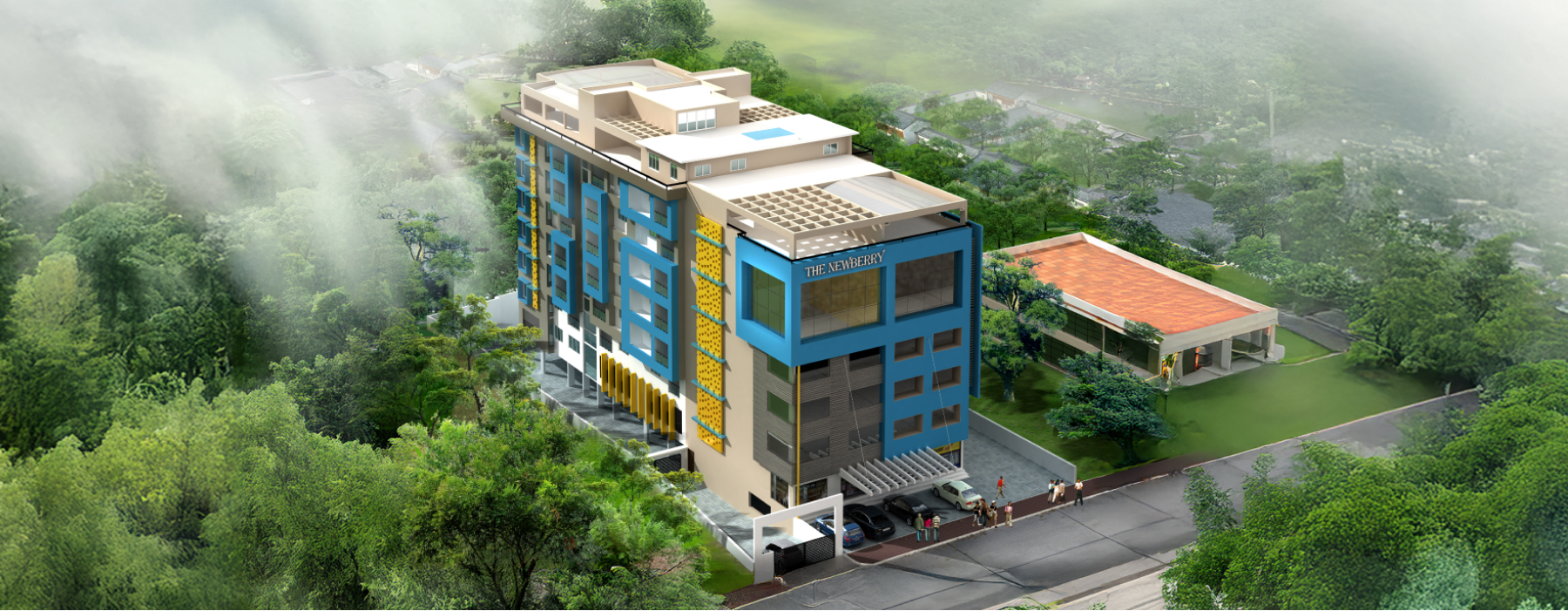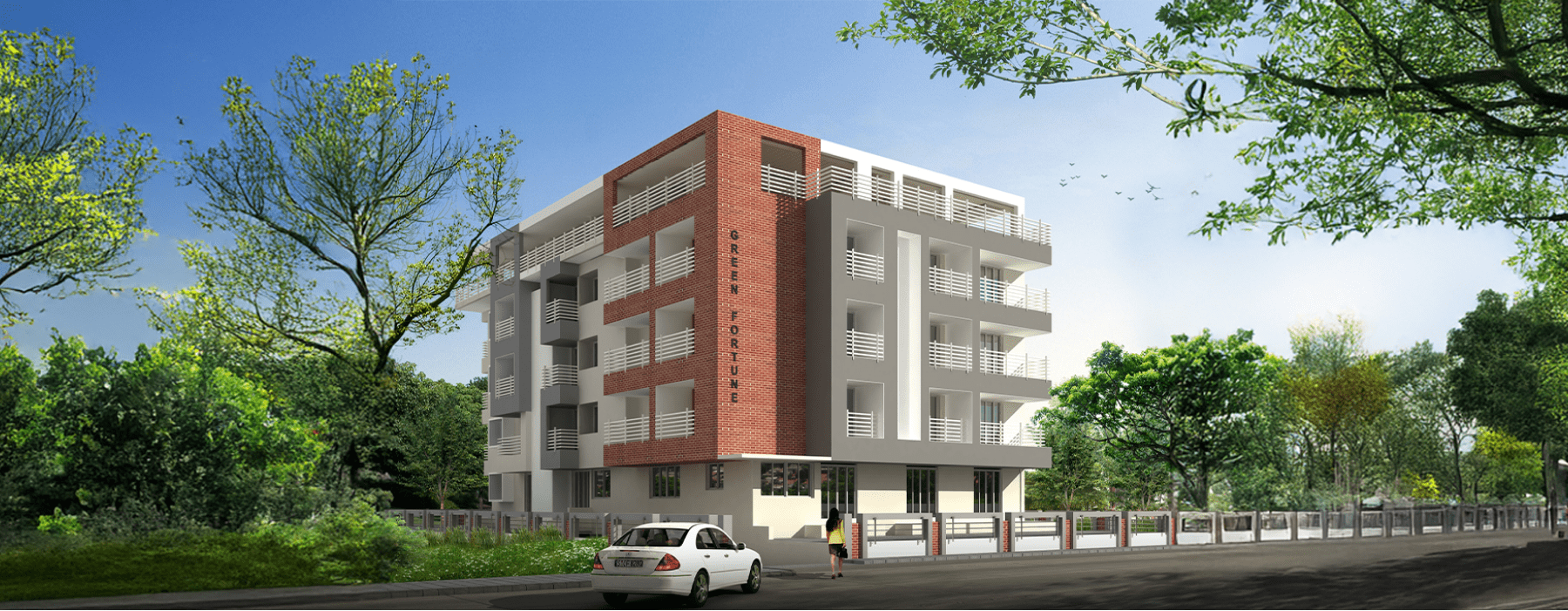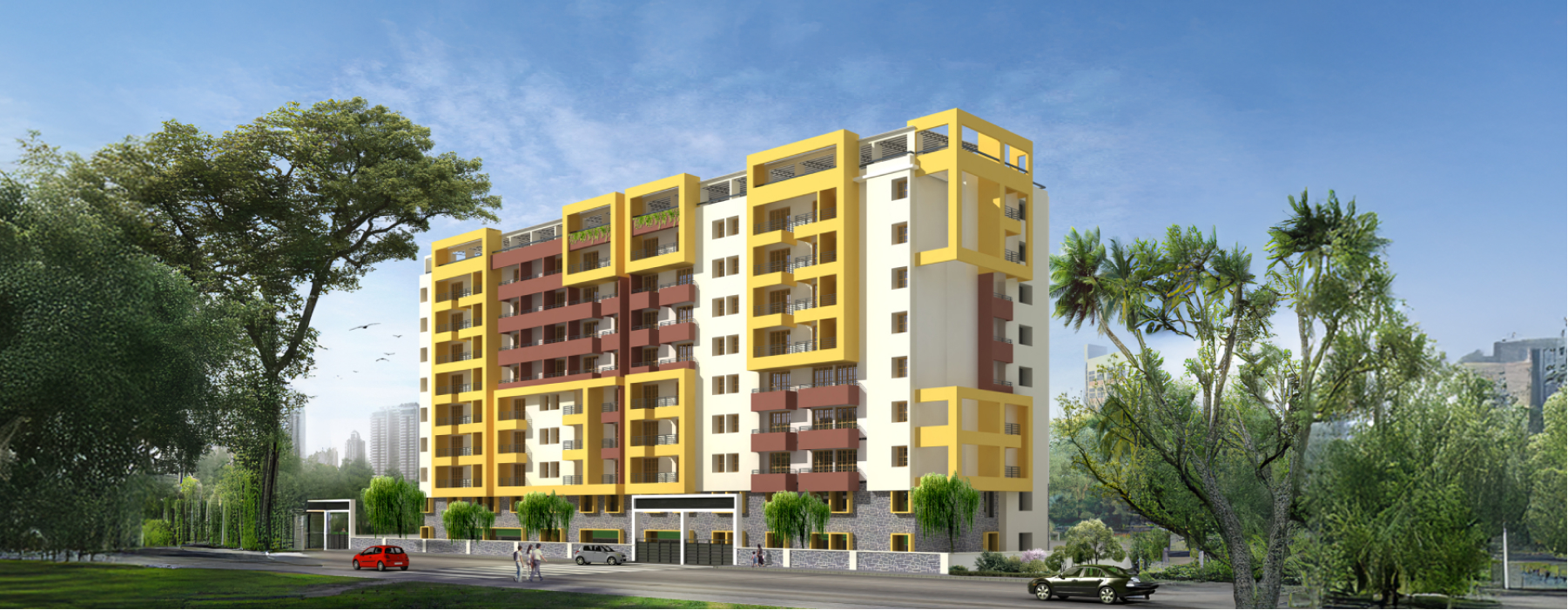

A home that offers a peaceful retreat from the fast-paced city life and its pollution is a dream for many. Yet, after years of living amidst the conveniences of urban life, one often becomes accustomed to its luxuries. For those who seek a tranquil escape from the bustling city, but still desire easy access to all its amenities, Jardin at Surathkal Junction is the perfect solution.
2 BHK | 3 BHK
"A home for those who aspire to excellence"
Imagine a place where the world feels still, yet alive with possibilities—a sanctuary where every sunrise whispers hope and every sunset wraps you in quiet contentment. It’s a space where the air carries the scent of renewal, and life flows effortlessly between moments of peace and ambition.
SPECIFICATION
Tech Specification of
this project
- Fully framed RCC structure with car parking facility in the basement
- Concrete interlocks for the driveway
- Double coat exterior plastering with waterproof treatment
- External painting of the building with exterior emulsion paints
- Compound wall and gate (basement/ground floor)
- Sewage treatment plant with dual plumbing pipeline system for saving up to 50% water consumption
- Overhead water tank and underground sump tank with required pumps
- Water supply through borewell in addition to the Panchayath water supply
- Putty finished acrylic distemper painting for ceilings and walls
- Modular electrical switches
- Electrical fittings for recreation space, common areas, common toilets, car parking, and yard
- 4 KW power provided for each apartment with a single-phase meter
- Power failure sensing siren
- Rectified tile flooring for the common areas and inside the apartments
- Designer wall tiles up to 70” height in all bathrooms
- Granite platform with stainless steel sink (42″) for the kitchen
- Glazed tiles for toilets, dining, and kitchen (24” above platform)
- Additional provision for fixing and connecting water purifiers near the kitchen sink
- Plumbing and drainage connection with a power point for a washing machine
- Decorative melamine polished main entrance door
- Aluminum sliding for windows
- Concrete door frame and good quality flush door for all rooms
- Aluminum door cum windows for the terrace, ground, and basement floor
- Concrete door frame with Fibrotech shutter for toilets
- White-colored sanitary ware (Hindware/Parryware/RAK) in all toilets
- CP plumbing fittings for toilets, kitchen, and dining
- Reticulated gas connection (at extra nominal cost)
- Generator for common area and apartment lighting with soundproof enclosure
- Spacious visitors’ lounge
- Two semi-automatic elevators (one of eight-passenger capacity and another of twelve-passenger capacity)
- Firefighting system and fire control room
- Children’s play area with play equipment and landscaped garden
- Multipurpose recreation space on the terrace floor
- Intercom connection to all apartments, security, society room, fire control room, recreation hall, and lobby
- Cable TV connection
- Car parking (at extra cost)
- Common toilets in the basement floor
- Concrete interlock paving for car parking and yard
Conclusion
Jardin by Nidhi Land is a sanctuary where tranquility meets sophistication, offering a lifestyle that redefines modern living. Situated in the serene yet accessible Surathkal Junction, this thoughtfully designed project blends natural beauty with urban convenience, providing a harmonious environment for families and individuals alike. With its well-crafted homes, lush surroundings, and close proximity to essential amenities, Jardin promises not just a residence but an elevated way of life. Step into Jardin—where every moment inspires excellence, and every detail is crafted to nurture your aspirations.


Green Fortune

